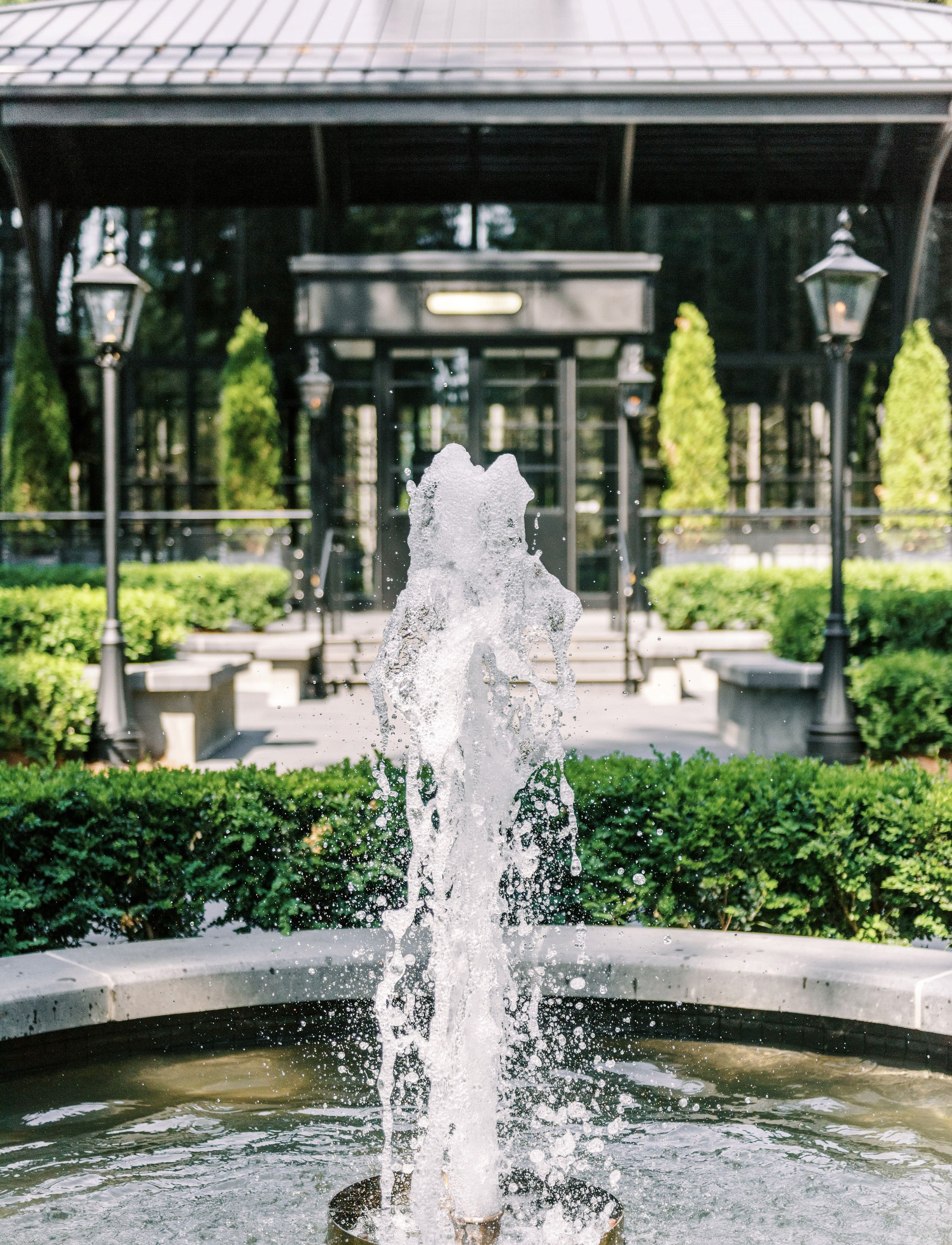
Michigan Golf,
A Touch of Paris
Shepherd’s Hollow Golf Club at the Midwest Jesuits Colombiere Center ushers in an inspired events venue
By Michael Austin
In 2005, as Mike Bylen waited for a train in a Paris station, something about the building struck him. It wasn’t just the sunlight streaming through the enormous windows and falling on the teeming crowd of travelers. It wasn’t the elegance of the 19th-century iron arches or the other steel and glass urban design elements. It was the way it all tied together, in a seemingly expanding space. He thought, “I’m going to bring this feeling back to Shepherd’s Hollow.”
If you golf, you probably know that Shepherd’s Hollow Golf Club, which Bylen owns, is regarded as one of the finest public courses in Michigan and, by extension, the United States. The 27-hole course curves, twists, climbs, and dips through the rolling, wooded land surrounding Colombiere Center, a residential health care facility for senior and infirm Jesuits of the Midwest Province.
When Bylen visited Paris, his renowned golf course didn’t have a befitting banquet space. But in October 2020, Bylen evened that score by opening The Station at Shepherd’s Hollow.
“I have wanted to build this building for 20 years now,” says Bylen, who incorporated elements from the fabled Paris depot in its design. “It wasn’t until the fall of 2017 that I was able to get the necessary approvals from my partners and the bank.”
Since The Station’s opening, it has hosted many weddings—its intended purpose—and Bylen expects to eventually host corporate gatherings, fundraisers, and golf outings in the 6,000-square-foot space. He also looks forward to one day hosting a function for the Jesuit community. Situated about 30 miles north of Detroit, Shepherd’s Hollow is studded with pine trees (planted decades ago by Jesuits) and four varieties of oak on elevations spanning 160 feet. The Station is situated near the course’s lake and 18th hole.
The whole idea, Bylen says, was to bring the outdoors inside via soaring windows and mullioned glass doors, while also suggesting the industrial aesthetic of a 19th-century European train station. To that end, the building incorporates custom Belle Epoque light fixtures, a black and white marble floor, gas lanterns on the outside terrace and matching electric lanterns inside, steel columns, I-beams, exposed trusses, and a monitor roof.
“Dave Peterhans and I worked together to infuse the critical design elements into the building,” Bylen says. “Together it was our vision to construct an urban building in a wooded setting. We did 98% of the design work. We hired and architect to do the construction drawings, but the nitty-gritty detail was all done by Dave and myself.”
It’s not easy to upstage the 7,236-yard, par 72 layout at Shepherd’s Hollow, but somehow, the Station has a way of drawing the eye. Much like what Bylen saw in that Paris station years ago, it’s not one thing that makes The Station special—it’s everything working together. The facility is a focal point at Shepherd’s Hollow, as Bylen hoped it would be, a glowing glass and steel oasis that stands in harmony with its natural surroundings—the placid water, the towering pines.
John O’Donnell practices golf with his son.




